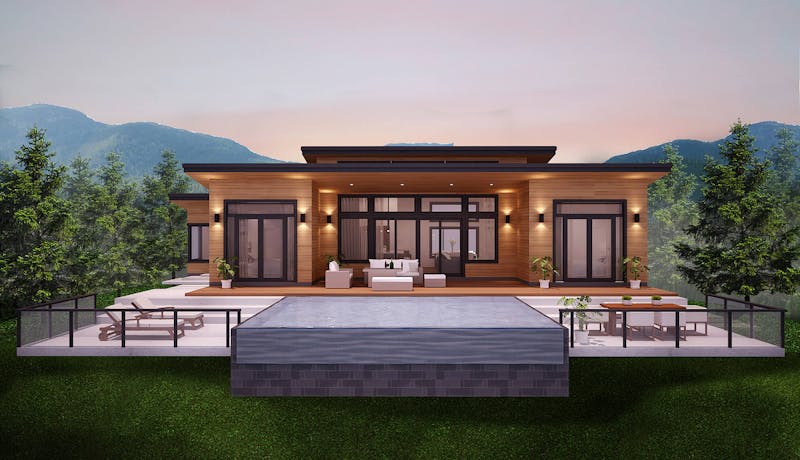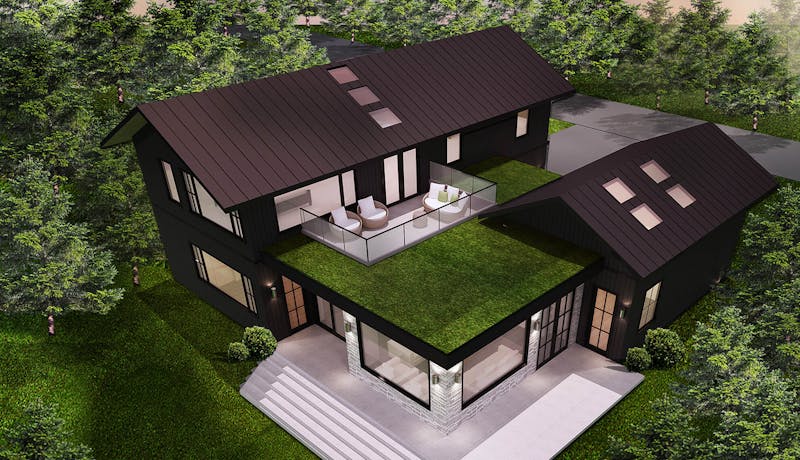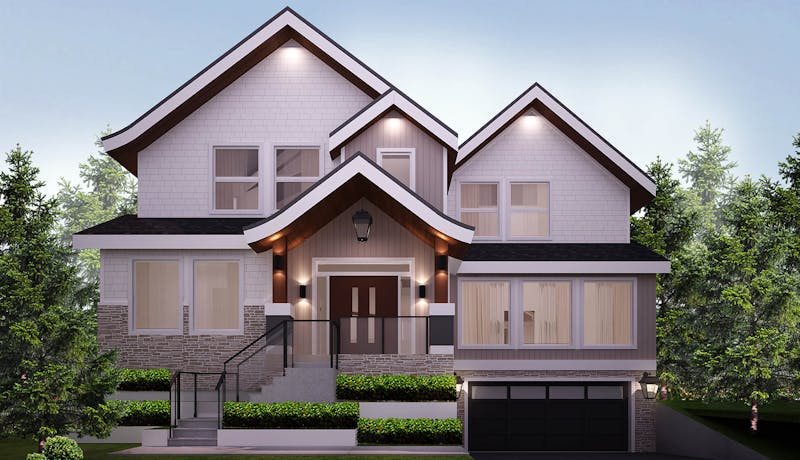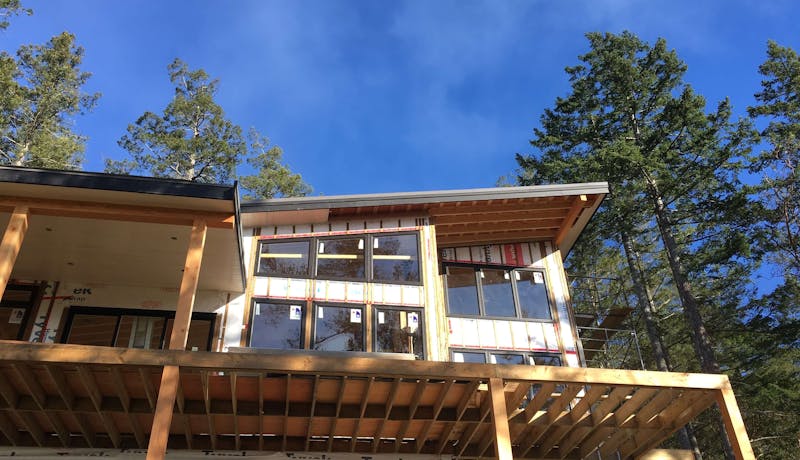Our Services
We are with you all the way.
Whether it is modern or traditional, a new build or a small renovation, we help clients bring their vision to reality. We offer full scope of design services from preliminary planning to permit applications. We will also assist you throughout the construction stages. Included with our design package are your project drawings, 3D Walkthrough, and 3D Renderings (optional).

New Constructions & Renovation
Our design scope includes:
- Custom Homes
- Cabin (Vacation) Homes
- Laneway, Coach House, and Infill Homes
- Small Scale Commercials

Zoning Analysis & Permit Application
We perform full analysis on projects prior to starting design and consult with municipalities throughout the design process. We make certain that the project complies with municipal & building code.

Design Concept & Working Drawings
Clients will receive preliminary to complete working drawings, including necessary details for permit submission and construction.

3D Modelling & Walkthrough
A detailed 3D Walkthrough that lets clients find their way around the actual building and lot virtually. It helps in visualizing the project and a fundamental marketing tool to attract buyers and investors.

3D Renderings
High quality, photorealistic view of your building. 3D renderings play a major role in real estate marketing and sales. It also helps to experiment with building materials and design. Contact us for pricing.

Drafting Services
We also offer the option of drafting (only) services for clients that already have a design but need the plans completed for permit, or to develop drawings from an existing building.
How we work
STEP #1:
CLIENT MEET-UP
STEP #2:
ZONING ANALYSIS & SURVEY
STEP #3:
DESIGN & WALKTHROUGH
STEP #4:
PERMIT APPLICATION AND PREPARATION
STEP #5:
SUBMISSION AND CONSTRUCTION
Client Meet-Up
We offer free design consultation at the beginning of every project. This is where you get to know us better and decide if we are the perfect fit for you.
Zoning Analysis & Survey
Zoning analysis is conducted before starting a project, to review municipal requirements of your property and proposed building.
Survey drawing is developed into 3D contour to help envision the design and its connection to the ground. This is especially important if your property has a non-flat contour.

Design & Walkthrough
Design is developed from client’s wish list to 2D drawings, to then transformed into 3D Modeling and Walkthrough.
Every design session is performed with 3D Walkthrough, where clients can contribute their opinion freely while walking virtually into the actual building. Any changes can be made directly during the session to see how it impacts the space.
Permit Application and Preparation
Final design is then developed into detailed drawings as per city requirements, to be submitted to municipality. This drawing is also up to the standard for construction, to be forwarded to engineer and builder.
Submission and Construction
In some cases, the municipality provides feedback to initial submission. We are here to accommodate the comments and make sure you obtain your permit. The job does not stop there! We are there for you until the end of construction.
3D Walkthrough
Not only can you walk virtually into your home, you can also see 3D Contour of your property that is developed from the actual survey drawing. This is especially important if you have a property with steep terrain.
By doing this, you can achieve the best positioning of the building in relation to its ground and providing minimal disturbance to existing land.

3D Walkthrough - Cecil Hill Residence



